It looks like you are in the United States
We have a different site (www.q-bital.com) which better suits your location
We offer a full turnkey solution for the delivery of both our mobile and modular Healthcare Spaces through our extensive specialist healthcare team. We can manage the complete design process from business case approval, in house manufacturing, site installation through to project commissioning.
We have a wealth of experience in procuring and delivering all site works through our specialist healthcare design team. Having us as your principal designer and/or principal contractor reduces the impact on your supply chain and simplifies the site construction element of the project. The way we operate ensures that our facilities are deployed quickly and efficiently.
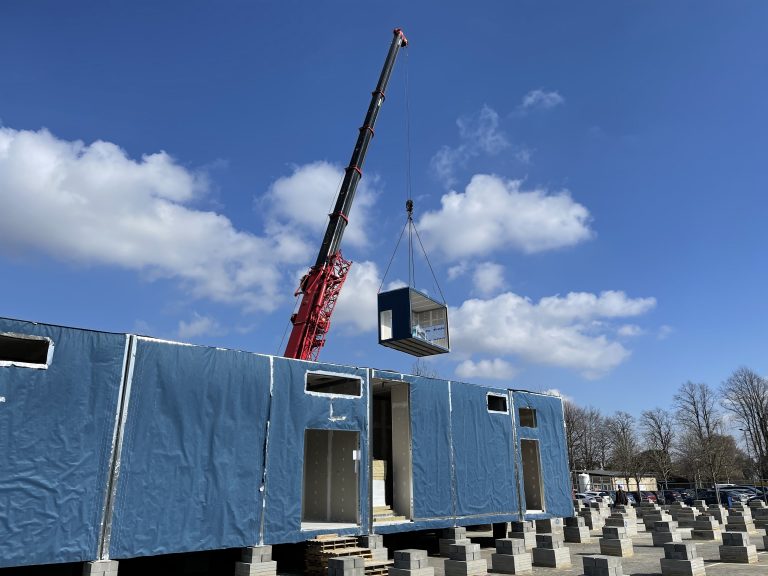
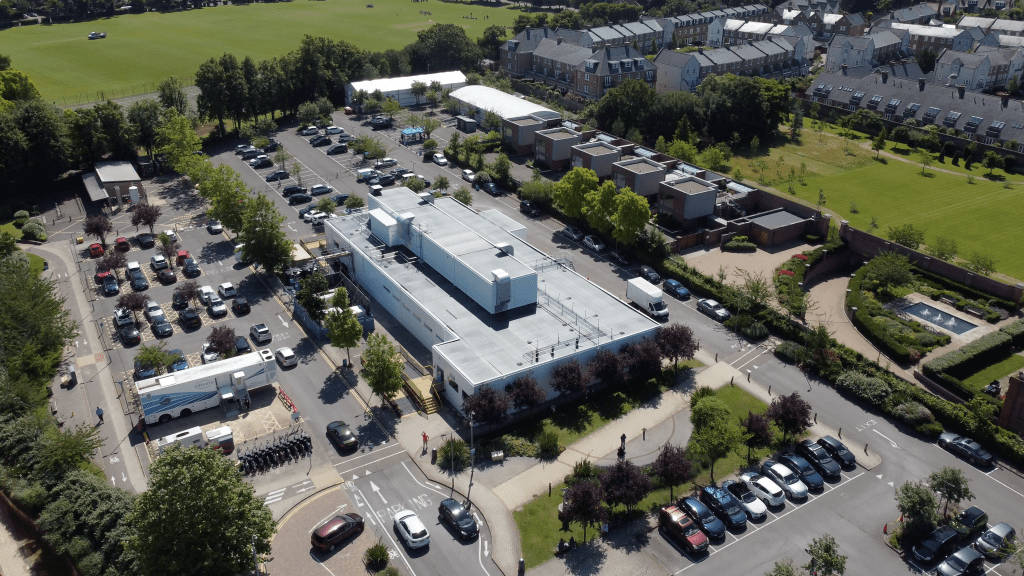
The identified need: Additional operating theatre capacity
Our solution: Mobile/modular 1,300 m2 surgical hub
Step 1: Design team provided project management: site survey, planning permission, site planning, unit design, drawing, specification, and build, full principal design responsibility with CDMC to ensure compliance with CDM 2015 Regulations.
Step 2: Enabling works carried out: electrical, medical gas, water, and drainage works.
Step 3: Installation of theatre equipment, commissioning of facility, ongoing maintenance, and servicing of the unit.
Design to delivery: February — June 2021
The identified need: Additional interventional radiology theatre
Our solution: Hybrid 110 m2 radiology theatre
Step 1: Delivery of an HTM compliant hybrid operating theatre facility equipped with a Phillips FlexMove imaging system to initially support interventional radiology. The theatre was future-proofed with an ultraclean system, plus x-ray shielding in place.
Step 2: Provision of the CDM and project management, working with the Trust team to develop, design, commission, and handover the facility as well as building a full connecting corridor interface.
Step 3: Enabling works carried out: electrical, medical gas, water, and drainage works.
Delivery: September 2020
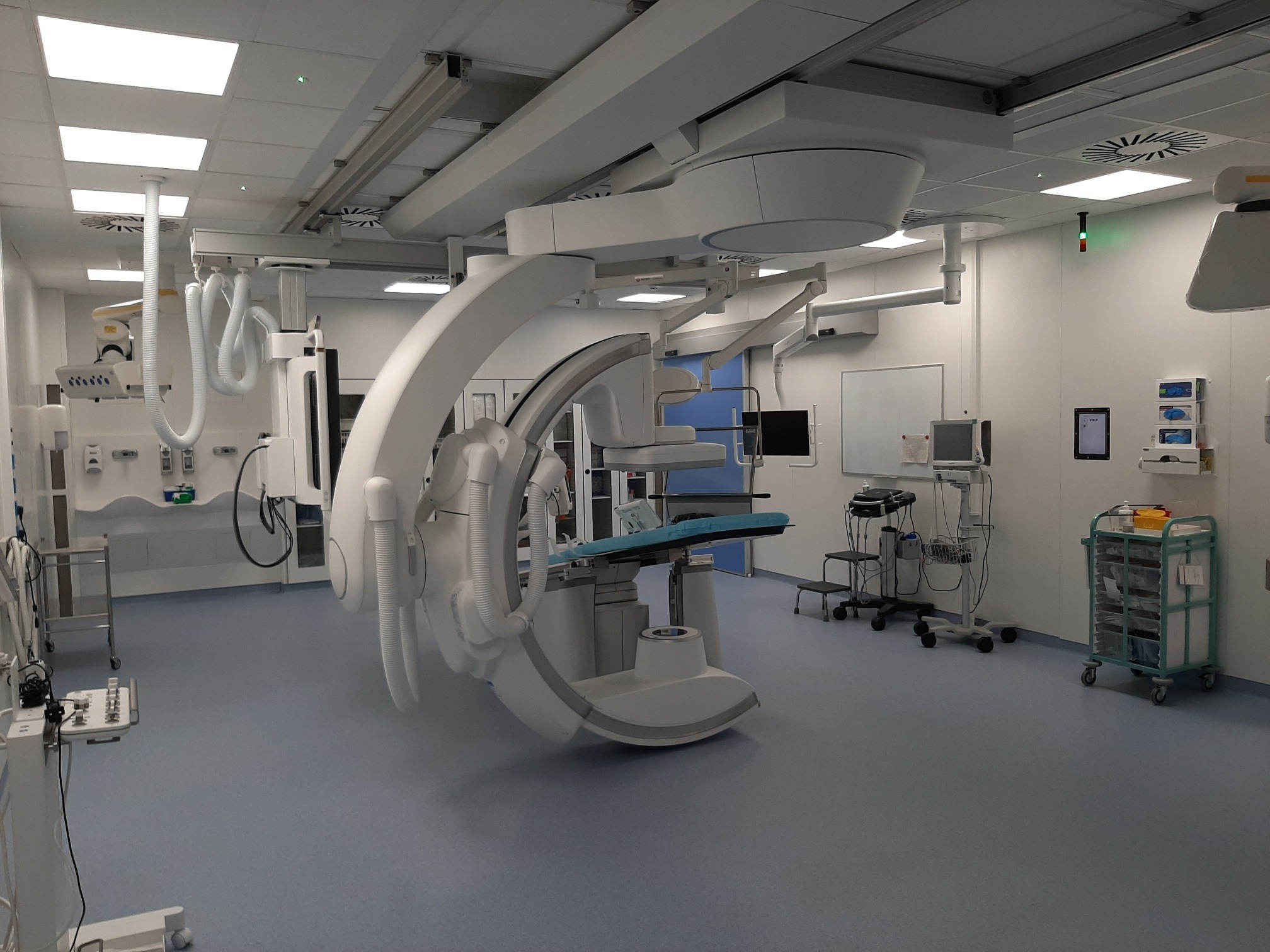
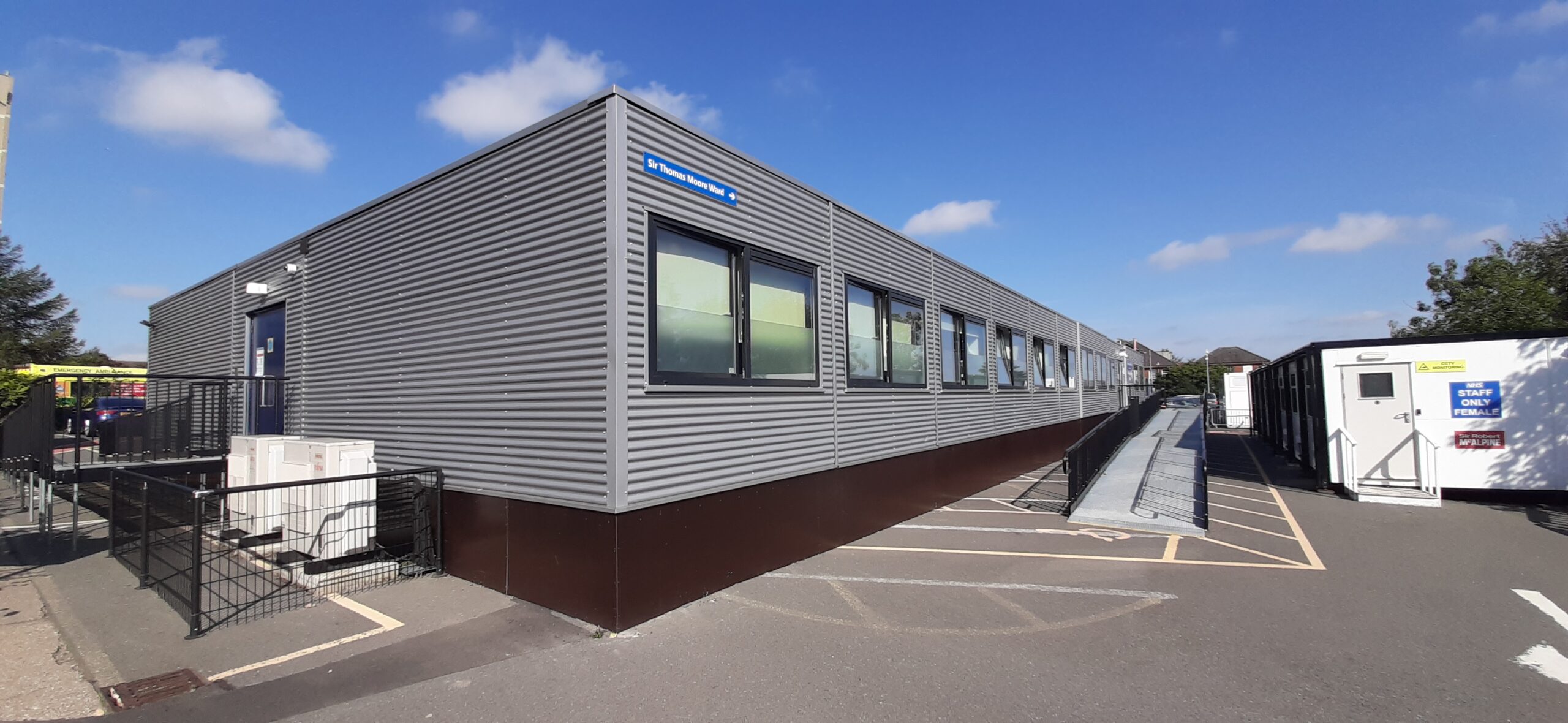
The identified need: Additional capacity modular ward
Our solution: Hybrid 110 m2 radiology theatre
Step 1: Technical site survey: site planning; unit design, drawing, specification, and build, full principal design responsibility with CDMC to ensure compliance with CDM 2015 Regulations.
Step 2: Designed using the methodologies including stakeholder engagement and mapping processes and the RIBA design stages 1—5.
Step 3: Full certification for fire, electrics, mechanical, medical gas, water, and water.
Delivery: May 2020
Finding a solution that works for your hospital starts here…

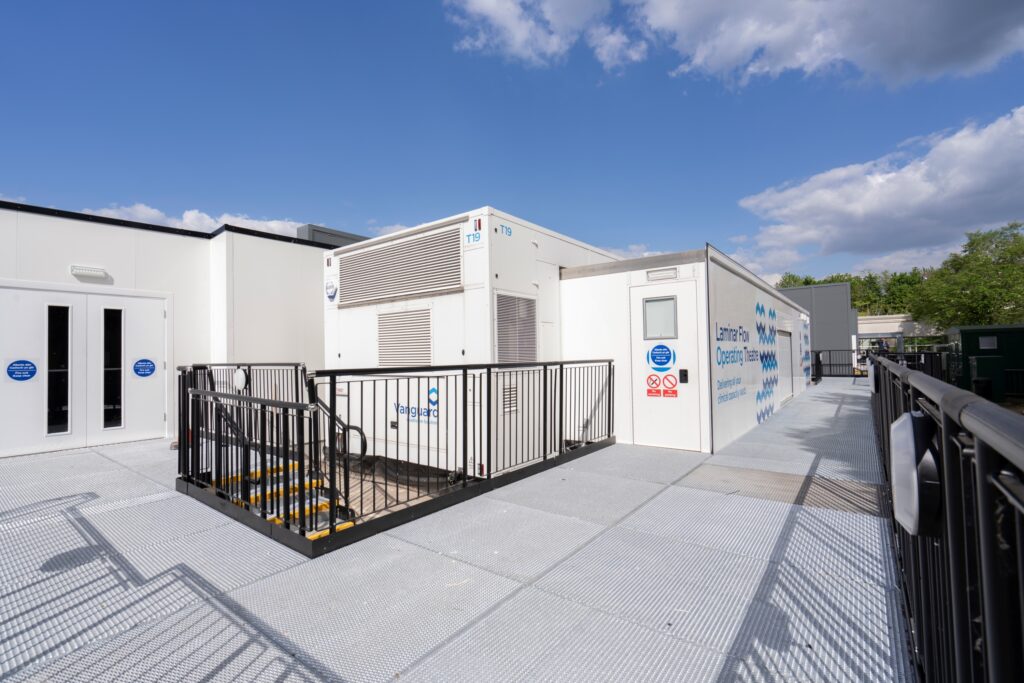
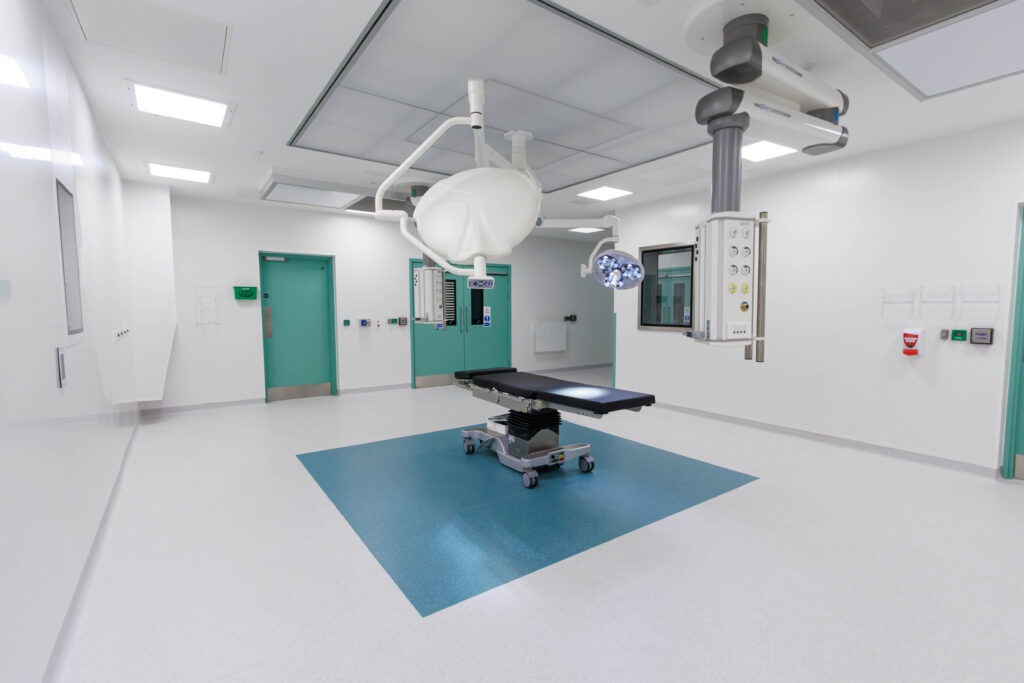
Vanguard Healthcare Solutions
Unit 1144 Regent Court, The Square, Gloucester Business Park, Gloucester, GL3 4AD

We have a different site (www.q-bital.com) which better suits your location