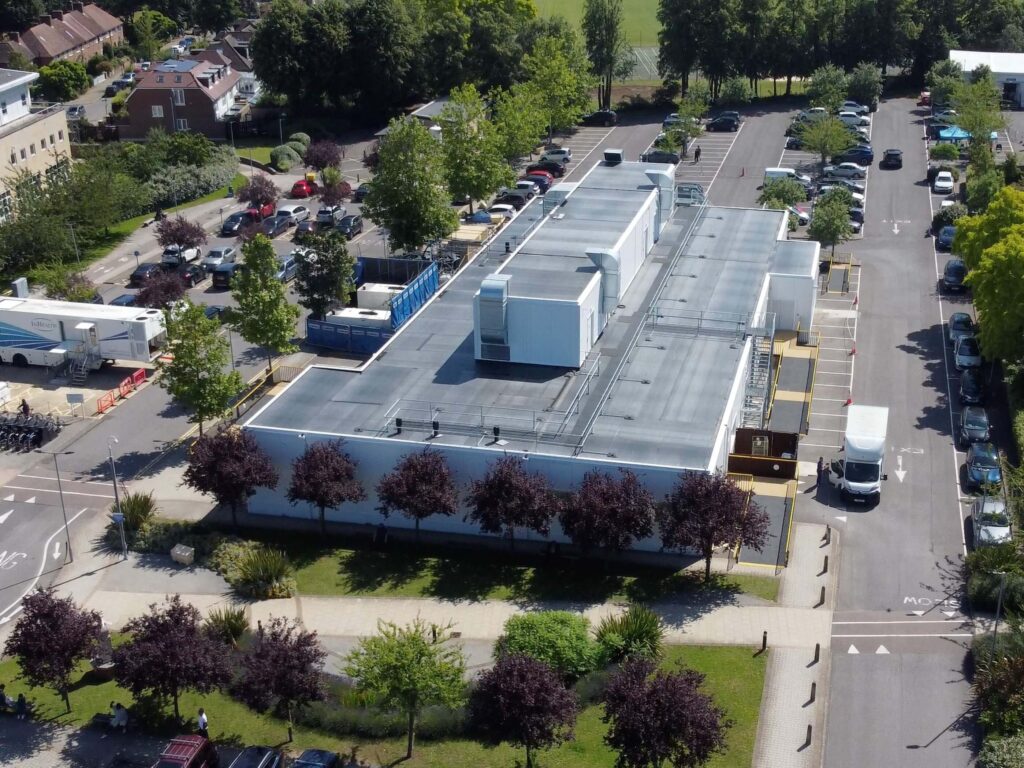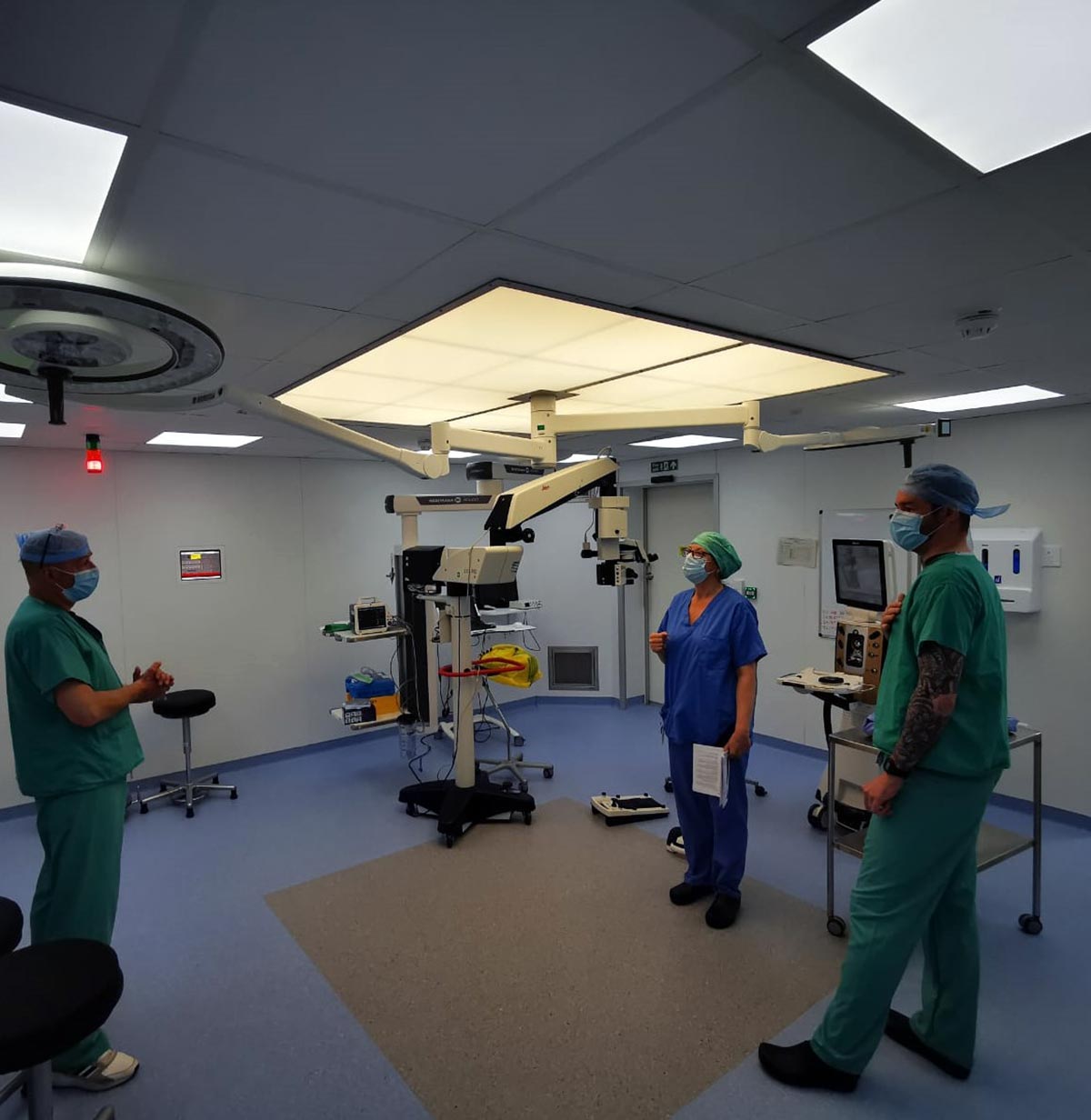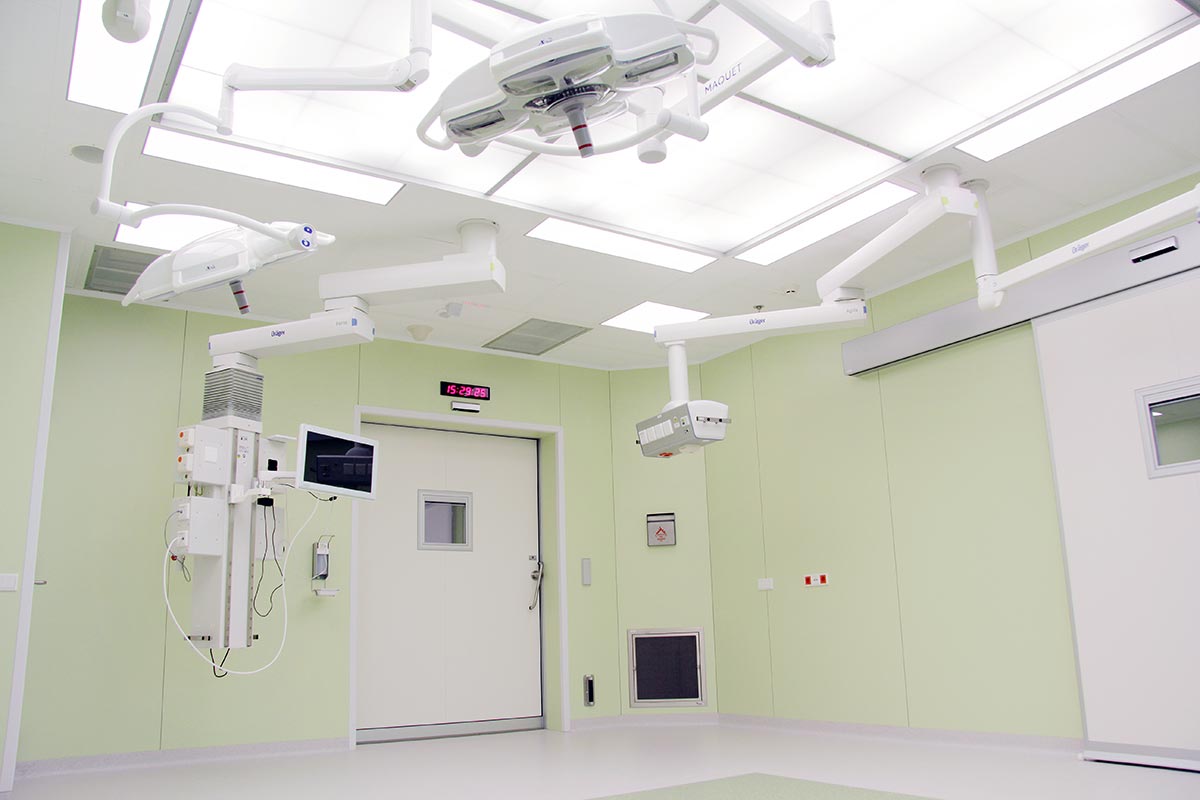It looks like you are in the United States
We have a different site (www.q-bital.com) which better suits your location
St George’s University Hospital NHS Foundation Trust was facing a growing surgical backlog in South-
West London. The Trust needed to add additional capacity for surgical procedures, an issue which
had been made worse by the COVID-19 pandemic.
The Trust was performing 10,608 fewer procedures than expected between March 2020 and May
2021 and the number of patients who needed routine surgery in the area had increased by as much
as 30,000 since the beginning of the pandemic. As the bulk of the backlog was day surgery
procedures, the Trust needed a solution which created additional capacity in a stand-alone facility
which could be created quickly at Queen Mary’s Hospital in Roehampton.
The solution needed to provide space to allow the entire patient journey encompassing arrival to
discharge home – in a way which minimised the risk of COVID-19 transmission and maximised
infection control.
The plan was to create a solution which could meet the tight timescales required by the Trust as the
backlog needed to be addressed in months rather than the years it would take to build traditional
infrastructure. Provided with an initial brief, Vanguard developed a proposal and plan for the Trust
to consider within just 10 days.
All aspects of the designs were considered by a wide group of professionals within the Trust to
ensure they met their needs and expectations. This included clinical staff such as the Head of
Surgery, Head of Theatres and Theatre Manage to ensure that aspects such as the overall layout,
electrical points, built-in furniture and data points were optimal for staff use.
Working together, Vanguard and the Trust further honed and developed the plan to use modular
options to create a bespoke four-theatre complex including high specification operating theatre
rooms alongside a recovery ward, consulting rooms, staff facilities and utility areas and which could
be housed separately to the hospital.

Vanguard designed, built and installed a bespoke complex in a matter of months to the Trust’s
specifications and requirements. From the initial decision to launch an initiative to create capacity, a
functional modular theatre complex was delivered in 5 months, significantly less time than would be
needed to develop, commission and make operational a traditional building.
The complex has been designed with large rooms, wide corridors and solid concrete flooring, so that,
from the inside, it is indistinguishable from a traditionally built hospital.
The high level of positive collaboration between Vanguard, Trust management and clinical staff was
one of the key reasons why the project was delivered so efficiently – once the plans were signed off,
construction was able to begin the next working day. The time elapsed from the delivery of the first
individual modular unit to the first patient being treated was just under 3 months.
As of August 2021, more than 300 procedures had been performed in complex, with an average of
around 120 being carried out per week – helping to both address the day-case surgical backlog and
free up space for more complex or high-risk procedures to be performed at other south-west
London sites with intensive or emergency care facilities. The flexibility of the modular facility is also
an advantage, as the knowledge that it can be removed or repurposed when needed provides
reassurance for the future.
Patient feedback has been very positive, particularly on the benefits of each stage of their care
taking place in one area, including increased confidence about attending the service during the
COVID-19 pandemic. Staff feedback too has been positive – those working within the complex have
praised the space and staff facilities with staff break and changing areas and elements such as cycle
parking – often difficult to accommodate within traditional and legacy builds – included in the design
from the outset.
To find out more, watch the full documentary here.



Vanguard Healthcare Solutions
Unit 1144 Regent Court, The Square, Gloucester Business Park, Gloucester, GL3 4AD

We have a different site (www.q-bital.com) which better suits your location