It looks like you are in the United States
We have a different site (www.q-bital.com) which better suits your location
Hospital ward space is often at a premium, particularly during seasonal periods of additional pressure. The introduction of a mobile or modular ward can significantly increase the bed space available at a hospital, easing the pressure on healthcare providers and improving patient access to vital inpatient care.
Our hospital wards can be built bespoke to your requirements, either as a standalone ward unit or as part of a complex, with any number of beds and a layout configured to suit the needs of your patients. Requirements such as a reception and nurse station, a changing room, multi-bays and trolleys, utility rooms and a refreshment area can all be accommodated. A bedhead system with oxygen, vacuum, and lights is available can also be provided on request. Our Healthcare Spaces come ventilated with HEPA-filtered air that can be regulated by the integral climate control system.
Practical considerations such as site dimensions, electrical and water supply, foul draining, and telecommunications will be discussed to ensure everything runs smoothly. Read more about our design and build service.
If you need additional healthcare team members to work on the wards, we can arrange that for you. We can also provide medical equipment on request. It’s all part of our comprehensive solutions offering.
Discover more about our clinical staffing and equipment inventory.
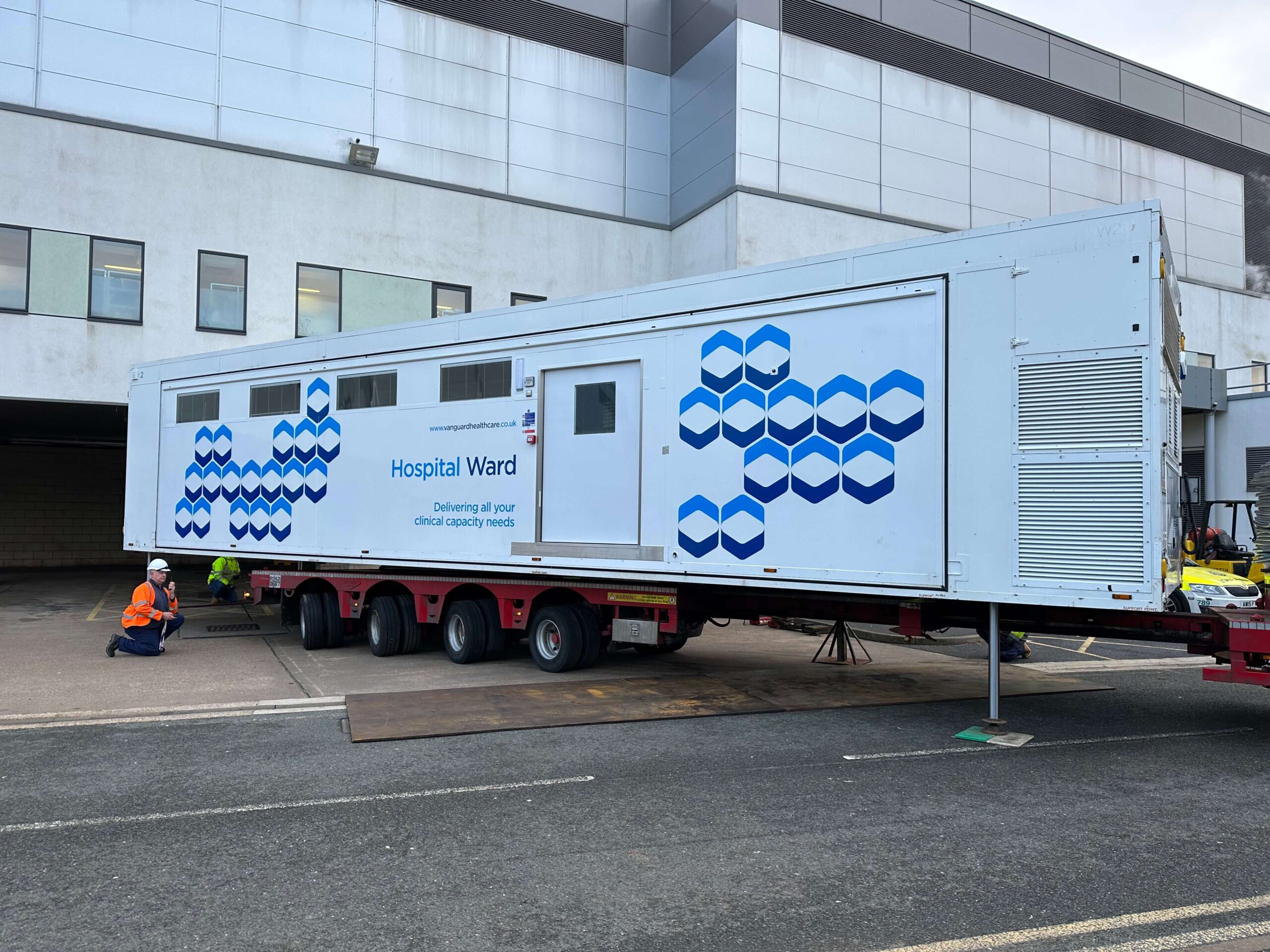

The design of Healthcare Spaces that support mental health services is extremely important and we are sensitive to the requirements. Creating modular mental health spaces that are welcoming and provide a therapeutic environment for patients to receive maximum support is our absolute priority.
By working collaboratively with healthcare providers, we build in features that support positive mental health care, reflect the need for safety, and maximise patients’ well-being. We consider the need for maximum privacy, space, and natural lighting.
Our mental health facilities are suitable for use as alcohol and substance abuse treatment centres and provide the optimum environment to help patients into recovery.
If you need additional healthcare team members to work in the mental health facility, we can arrange that for you. We can also provide medical equipment on request. It’s all part of our comprehensive solutions offering.
Discover more about our clinical staffing and equipment inventory.
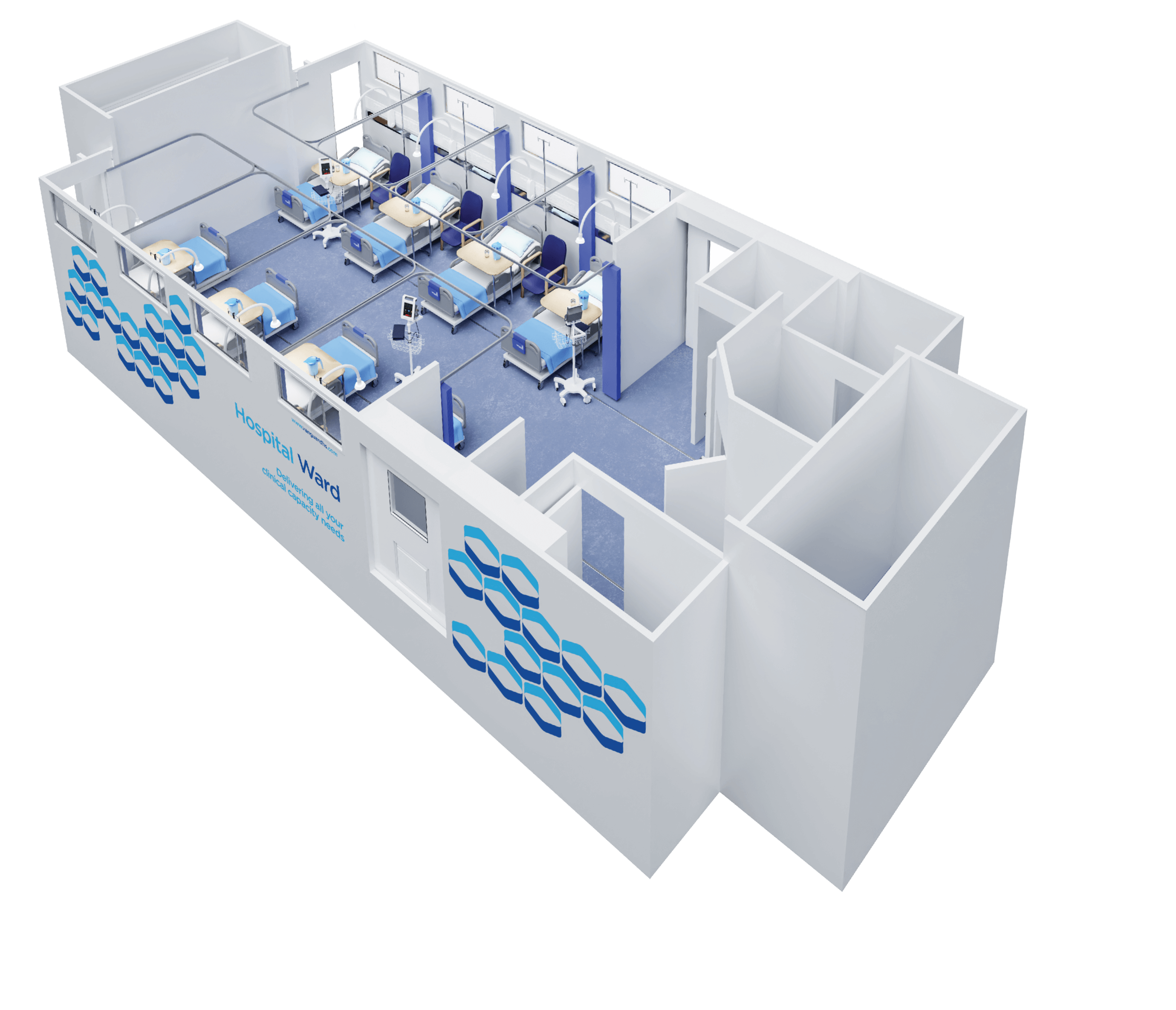
Exact timings will depend on the choice of facility, but this timeline shows how we fast-track every commission.
Initial 3 – 4 hours
Facility delivery
Week 1 of commissioning and familiarisation plan
Testing and ratifying the facility and its services
Weeks 2-3 of commissioning and familiarisation plan
Focus on clinical practices and equipment set-up
The commissioning period can be expedited in exceptional circumstances and subject to your local risk management protocols.
A clinical services manager with current clinical registration (NMC or HCPC) will be assigned to the facility for the duration of the contract and will be present for the commissioning period to assist with preparations and to answer any questions.
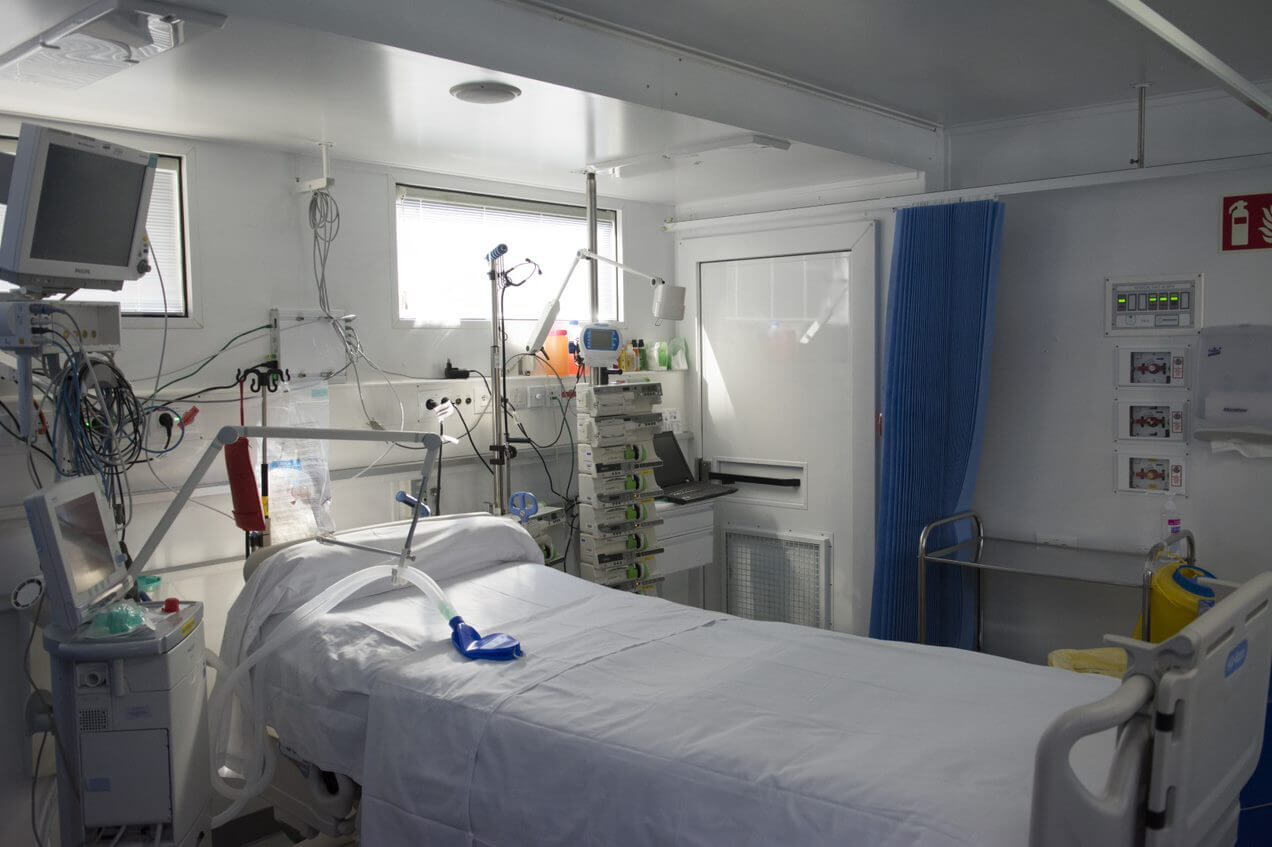
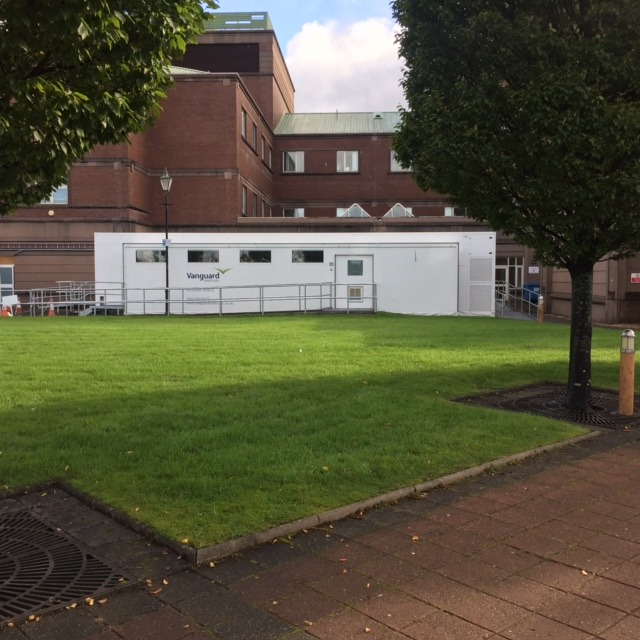
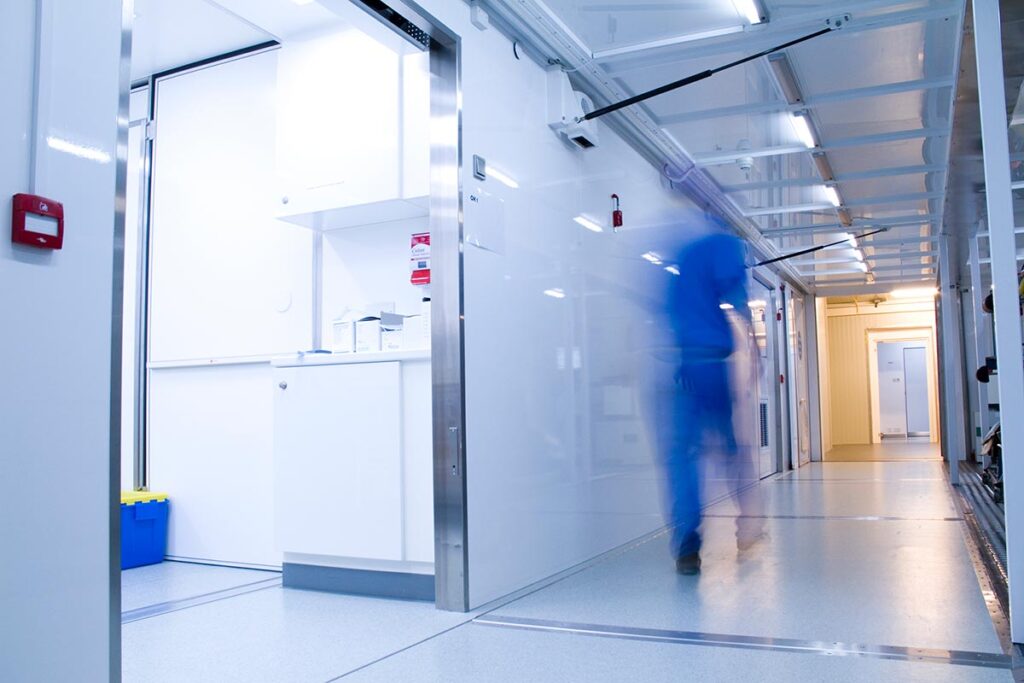
Vanguard Healthcare Solutions
Unit 1144 Regent Court, The Square, Gloucester Business Park, Gloucester, GL3 4AD

We have a different site (www.q-bital.com) which better suits your location